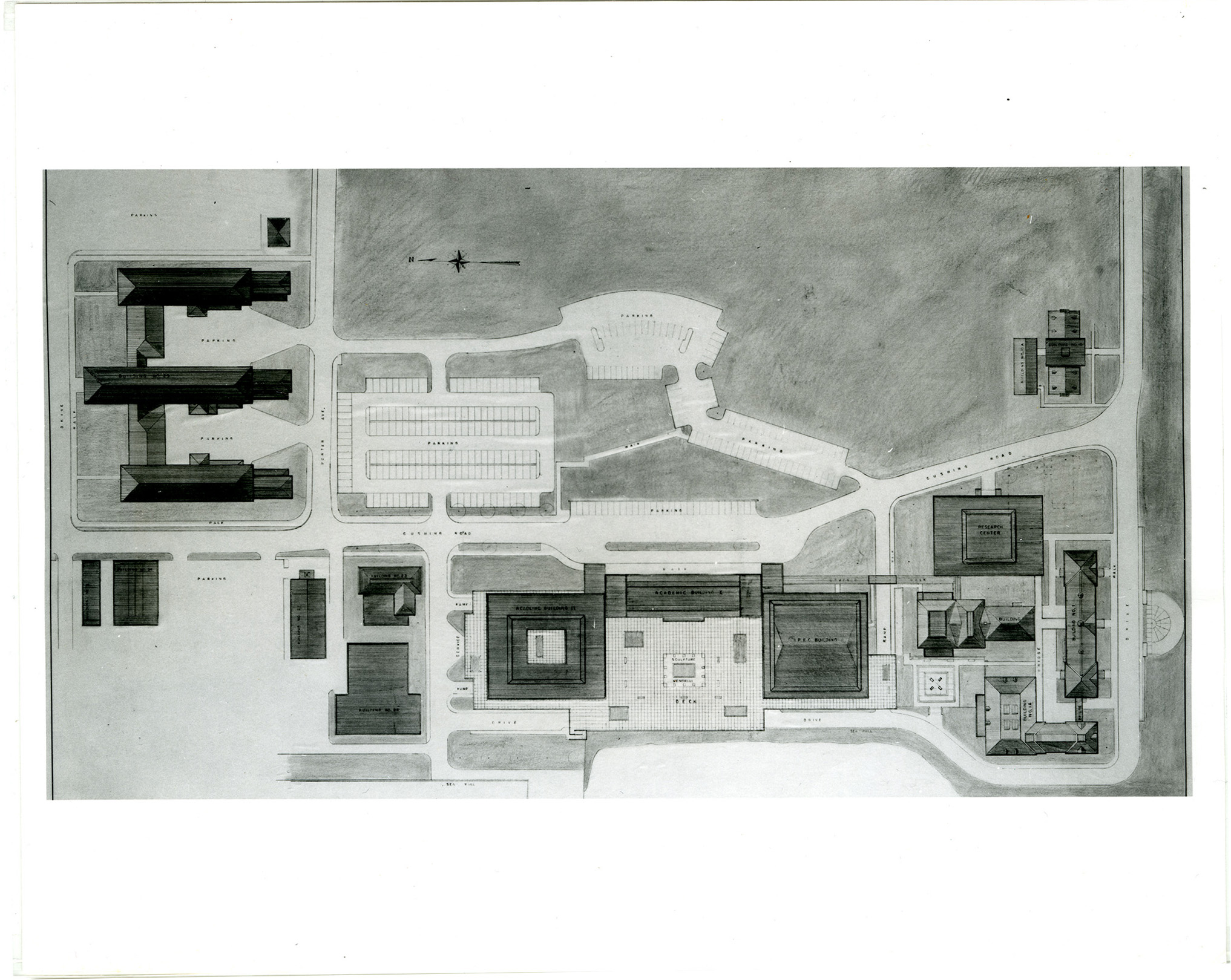Showing Records: 31 - 40 of 354
Aerial View of NWC, circa 1990-2000
Item — Box: 2, Folder: 5
Identifier: MSC-385- Series I- Sub-Series A- Item 100.3371
Scope and Contents
4x6 color photo of NWC complex, pre-McCarty-Little Hall
Dates:
circa 1990-2000
Aerial View of NWC, circa 1990-2000
Item — Box: 2, Folder: 5
Identifier: MSC-385- Series I- Sub-Series A- Item 100.3372
Scope and Contents
4x6 color photo of NWC campus
Dates:
circa 1990-2000
Aerial View of NWC, circa 1990-2000
Item — Box: 2, Folder: 5
Identifier: MSC-385- Series I- Sub-Series A- Item 100.3373
Scope and Contents
4x6 color photo of NWC campus
Dates:
circa 1990-2000
Aerial View of NWC, circa 1990-2000
Item — Box: 2, Folder: 5
Identifier: MSC-385- Series I- Sub-Series A- Item 100.3374
Scope and Contents
4x6 color photo of Pringle and Luce Hall
Dates:
circa 1990-2000
Aerial View of NWC, circa 1990-2000
Item — Box: 2, Folder: 5
Identifier: MSC-385- Series I- Sub-Series A- Item 100.3375
Scope and Contents
4x6 color photo of NWC campus
Dates:
circa 1990-2000
Aerial View of NWC, circa 1990-2000
Item — Box: 2, Folder: 5
Identifier: MSC-385- Series I- Sub-Series A- Item 100.3376
Scope and Contents
4x6 color photo of Luce Hall (left) and Founders Hall (right)
Dates:
circa 1990-2000
Aerial View of NWC, circa 1990-2000
Item — Box: 2, Folder: 5
Identifier: MSC-385- Series I- Sub-Series A- Item 100.3377
Scope and Contents
4x6 color photo of Luce Hall (left) and Founders Hall (right)
Dates:
circa 1990-2000
Aerial View of NWC, circa 1990-2000
Item — Box: 2, Folder: 5
Identifier: MSC-385- Series I- Sub-Series A- Item 100.3378
Scope and Contents
4x6 color photo of Newport Harbor, with Rose Island in the foreground, and NWC in the background.
Dates:
circa 1990-2000
Architectual drawing of NWC expansion, circa 1960-1970
Item — Box: 1, Folder: 19
Identifier: MSC-385- Series I- Sub-Series A- Item 100.2870
Scope and Contents
8x10 black and white photograph of a drawing. Note on back of photo reads, "Architect conception shows overhead view of existing and planned buildings as objective of the Naval War College 10-year expansion program."
Dates:
circa 1960-1970

Architectual drawing of NWC expansion
Digital Record
Identifier: MSC385_01_19_2870
Dates:
circa 1960-1970
Found in:
Naval War College Archives
